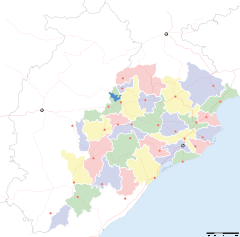- Nakulesvara Siva Temple
-
Nakulesvara Siva Temple Location Country: India State: Orissa Location: Bhubaneswar Architecture and culture Primary deity: lord Siva Architectural styles: Kalingan Style (Kalinga Architecture) History Date built:
(Current structure)20th century A.D. 1. Name:
i) Present Name: Nakulesvara Siva Temple
ii) Past Name: —
2. Location:
i) Address & ii) Approach:
Nakulesvara Siva Temple is located within the Bhimesvara temple precinct in the Kapilaprasad Housing Board colony, Bhimatangi, Bhubaneswar. It is situated on the left side of the Bhubaneswar, Jatani Road leading from Air port chowk to Jatni. The temple is facing towards west. The enshrining deity is a Siva lingam within a circular yonipitha made of laterite.
iii) Tradition & legends: —
3. Ownership
i) Single/ Multiple: Multiple
ii) Public/ Private: Private.
iii) Any other (specify): It is maintained by Bhimesvara Temple Trust Board.
iv) Name: Purusottam Sahu(President).
v) Address: Kpilaprasad Housing Board Colony, Bhimatangi, Bhubaneswar.
4. Age
i)Precise date:
ii) Approximate date: 20th Century A.D.
iii) Source of Information: Architectural features and cement mortar.
5. Property Type
i) Precinct/ Building/ Structure/Landscape/Site/Tank: Precinct.
ii) Subtype: Temple
iii) Typology: Rekha deul
6. Property use
i) Abandoned/ in use: In use
ii) Present use: Living temple
iii) Past use: Worshipped
7. Significance
i) Historic significance: —
ii) Cultural significance: Sivaratri, Kartika purnima. Bada Osha.
iii) Social significance: Marriage, thread ceremony, mundankriya.
iv) Associational significance: Bhimeswara Temple Trust Board
8. Physical description
i) Surrounding: It is surrounded by the precinct compound wall at a distance of 0.55 metres in the east. Arjunesvara temple in west and Bhimesvara temple in the south at a distance of 4.00 metres.
ii) Orientation: The temple is facing towards north.
iii) Architectural features (Plan and Elevation): On plan, the temple has a square sanctum measuring 1.90 square metres with a frontal porch measuring 0.25 metres. On elevation, the vimana is in pidha order and measures 3.17 metres in height from pabhaga to mastaka. From bottom to the top the temple has a bada, gandi and mastaka. The bada is plain that measures 1.47 metres. Pabhaga measure 0.42 metres, jangha 0.85 metres and baranda 0.20 metres. Gandi is plain that measures 1.40 metres in height and mastaka measures 0.30 metres.
iv) Raha niche & parsva devatas: No Parsvadevata niches and the walls are plain without any sculptural embellishment. 44
v) Decorative features: The entire temple is plastered and white washed. Door Jambs: The doorjamb is plain and measures 0.90 metres in height x 0.55 metres width. Lintel: The lintel is plain.
vi) Building material: Laterite.
vii) Construction techniques: Cement mortar.
viii) Style: Kalingan
ix) Special features, if any: —
9. State of preservation
i) Good/Fair/ Showing Signs of Deterioration/Advanced: Fair
ii) State of Decay/Danger of Disappearance: —
10. Condition description
i) Signs of distress: —
ii) Structural problems: —
iii) Repairs and Maintenance: It is maintained by Bhimesvara Temple Trust Board.
11. Grade (A/B/C)
i) Architecture: C
ii) Historic: B
iii) Associational: B
iv) Social/Cultural: B
v) Others:
12. Threats to the property:
Conservation Problem and Remedies: Recent monument.
13. Reference notes:
14. Maps / Plan / Drawings:
15. Date of Documentation: 15.10.2006
16. Documenter: Dr. Sadasiba Pradhan and team.
Categories:- Hindu temples in Bhubaneswar
Wikimedia Foundation. 2010.

