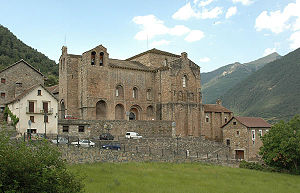- Abbey of San Pedro de Siresa
-
The Abbey of San Pedro de Siresa (Aragonese: Monesterio de Sant Per de Ciresa, Spanish: Monasterio de San Pedro de Siresa) is a monastery in Siresa (Aragon, Spain). It was constructed between the 9th and 13th centuries, and is the northernmost monastery in Aragon.
Contents
History
There has been a structure here for centuries, possibly back to Visigothic times as documented by the excavations in 1991. The importance of this building at such an early time was related to the Roman road passing nearby, which ran from Zaragoza and Berdún (in the municipality of Canal Berdún) to Bearn (France), through the pass of Puerto de Palo. The first written documentation of a religious edifice in this location is in a land grant dating to 833, connected to Galindo Garcés (Count of Aragon between 833 and 844) and his wife Guldegrut. The first abbot of the monastery was Zechariah, who organized the monastery in accordance with the rules set in 816 in a synod held in Aachen, inspired by the rule of Metz Crodegando.
Later, in a visit in 852, Eulogio de Córdoba sent news back to Guilesino of Pamplona about the splendor of the monastery and its library. Works of Greco-Roman tradition could be found in San Pedro de Siresa that had not been preserved in the Caliphate of Cordoba; these related to the existence of the Aeneid, Latin poetry of Horace and Juvenal, fables by Aviano and The City of God of Augustine of Hippo, who from that time were part of Andalus Hispanic culture.
In 867, Aznárez Galindo (Galindo Garcés' successor, Count of Aragon between 844 and 867) gave him the town of Echo, head of the valley, and an important heritage that included dozens of vineyards, cultivated fields and the town of Surba.
The monastery also benefited from the restoration of the ancient episcopal see of Huesca, which had disappeared for a long time. During the following years (tenth century), there can be found grants and confirmations of property by the people who controlled this area. To this must be added a policy of monastic income investment in the acquisition of new lands. One donation to the monastery was completed in 864, which granted all the valley lands between Javierregay (now the town of Puente la Reina de Jaca) to the site of Water Eye, in the Pyrenees, which includes the Subordán Aragon river, today in the municipality of Anso.
The structure
It is probably in this era that the major part of the church was erected, reflecting the epoch of splendor, and the only element which has survived from the original monastery. It is certain that building was begun in 1083, with a reform of the old Carolingian abbey, and resumed in the middle years of the following century, but it seems that construction petered out.
This is a large building of cruciform design, in the form of a Latin cross, and a single semicircular apse under which lies the crypt; the outside is polygonal. Pre-Roman remains form part of the base of the nave. The front door and facade form a massive structure, the exterior of which features a pair of arches, and a small bell. The tympanum of the door contains a Chi Rho.
The transept has a hemispherical dome, which collapsed after a fire; the central part of the transept dome was replaced by a groin vault and the laterals by a barrel vault. The apse has three openings, topped by blind arches in the interior and exterior walls, decorated by cordons.
There was a restoration carried out in the thirteenth century, but the resulting architectural additions are of a lower quality visible to the naked eye.
The church still retains part of its decoration, among which is a depiction of Christ Descending, possibly of twelfth century design, a thirteenth century Virgen and a Gothic Altarpiece dedicated to St. John the Evangelist, the Trinity, Saint Stephen and Saint John. It is noteworthy that, contrary to uses of the area and period, there is no sculpture in the building, thus presenting an aspect of total sobriety. Almost the only decorative element present in its facade is the Chi Rho.
The church was declared a National Monument in 1931, And since then several restoration campaigns have been undertaken. Today, the church serves as the core Siresa parish church.
Legends
There is a legend that the Holy Grail was found in a crevice in the wall of this church; however this story is told about a number of other churches in the area.
Coordinates: 42°45′19″N 0°45′17″W / 42.75528°N 0.75472°W
External Web Sites
Categories:- Monasteries in Aragon
- Christian monastery stubs
- Spanish building and structure stubs
Wikimedia Foundation. 2010.

