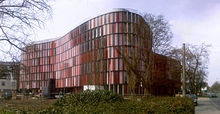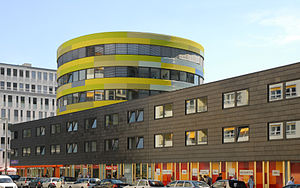- Sauerbruch Hutton
-
Sauerbruch Hutton is an architecture practice based in Berlin, Germany. It was founded by Matthias Sauerbruch and Louisa Hutton in 1989, and since then has grown to a team of around 100 people.
Sauerbruch Hutton is concerned with the creation of functional, sensual and conscientious architecture with individuality and personality. The practice is noted for its synthesis of colour in the design process[1], and for the use of fluid curvilinear forms. The firm’s architecture is also known for its dedication to technical innovation and its implications for environmental sustainability, particularly pioneering double-skin facades on tall buildings, with the GSW Headquarters in Berlin (1991) and KfW Westarkade (2010) in Frankfurt representing new evolutionary steps for the technology.
Today the practice is led by Matthias Sauerbruch, Louisa Hutton and Juan Lucas Young.
Contents
Beginnings
Matthias Sauerbruch studied architecture at Berlin’s Hochschule der Künste (now Berlin University of the Arts) and at the Architectural Association in London, graduating in 1984. He has worked at Rem Koolhaas’s Office for Metropolitan Architecture in London, leading the House at Checkpoint Charlie project. He has maintained an involvement in teaching throughout his profesional career, having held professorships at the University of Virginia, the State Academy of Art and Design in Stuttgart and Berlin Technical University. In 2005 he was appointed Kenzo Tange Visiting Design Critic at the Harvard Graduate School of Design.
Louisa Hutton completed her undergraduate degree at Bristol University, and later graduated from the Architectural Association. She gained professional experience at the offices of Alison and Peter Smithson, and has held numerous teaching roles including at the AA, the University of Virginia and Harvard University.
Early work
The firm’s first offices were located in London, where both founders were engaged in teaching roles. Many of their first commissions were in relatively confined urban areas, such as L House in London. A typical Victorian terrace, this was the practice’s first essay in applied colour. The architects realised that a considered use of colour could visually expand the cramped spaces[2].
This period is also marked by highly intellectualised explorations of the prevalent antagonism between successful public spaces and commercial interests in urban environments – notably competition entries for Paternoster Square in London (1989), Tokyo International Forum (1989) and the Junction Building in Birmingham (1989). These schemes all offered socio-culturally and environmentally sustainable alternatives to the conventions in architecture and planning at the time[3].
The move to Berlin and the GSW Headquarters
The disparity between the optimism of the newly reunified city’s inhabitants and the downtrodden built fabric presented an apt setting for Sauerbruch Hutton’s sensuous and generous architecture. Conscientiously manipulating Berlin’s history into sympathetic but assertive interventions became one of the studio’s defining traits, perhaps most famously at the GSW Headquarters. Situated just 250m from Checkpoint Charlie [4] the 22 storey scheme was a bold, brash beacon of optimism in one of the most heterogeneous (both physically and symbolically) parts of Berlin’s urban landscape.
The GSW Headquarters was the first tall building to rise in Berlin after the fall of the Berlin Wall. The winning competition proposal by Sauerbruch Hutton was a critique of the "Critical reconstruction" established by Hans Stimmann, Berlin's building director from 1991 to 2006[5]. Sauerbruch Hutton's addition to the GSW complex brought a different vision of urban vitality to the streetscape, and has since become a landmark and a symbol of reunified Berlin with its iconic multicoloured sunshades.
The GSW Headquarters was equally significant in the technology it employs. Double-skin facades were not well established at the time, not least on tall buildings[6]. The system of blinds on the west facade, perhaps the scheme’s defining feature, plays an important role in controlling solar gains and thereby reducing the use of artificial heating and cooling. Polychromy was a key feature of these blinds. Intended to act as an intermediary between the private interior and its urban setting, the use of colour transforms a functional aspect of the facade into a universally accessible painting on an urban scale. This design gesture provides a thoroughly democratic unifying element for a city looking forward to its future.
Recent works
 Cologne Oval Offices on Gustav-Heinemann-Ufer, Cologne - completed in 2010
Cologne Oval Offices on Gustav-Heinemann-Ufer, Cologne - completed in 2010
Their work for GSW gained Sauerbruch Hutton considerable renown and established their worldwide reputation. In the works that followed, they continued to develop their use of colour as a building material on projects throughout Europe. The Federal Environmental Agency in Dessau (2005), among their largest projects to date, uses coloured panels which pick out colours from surrounding buildings to help root the massive scheme[3]. A serpentine plan fosters a personal, corporeal perception of the building as one walks along its length – an uncommonly sensuous gesture for an office building [7].
An inventive spirit pervades all of the practice’s work, resulting in a portfolio of prototypical and thoroughly original architecture. Printed glass emerged as one of the practice’s main research interests, with their Pharmacological Research Laboratories (2002) and Jessop West (2008) testing new potential for the material. In 2008, with the Brandhorst Museum, Sauerbruch Hutton also began exploring the applications of glazed ceramic as a construction material.
The KfW Westarkade tower, which opened in Spring 2010, incorporates numerous highly sophisticated design and technology solutions which address the problems of sustainability in tall buildings. A pressure ring facade, the first of its kind, negates the effects of varying pressure around the building and thereby allows it to be ventilated naturally. A complex computer-controlled system of flaps in the outer facade equalises pressure throughout, and means that windows in the inner facade can be opened without adversely effecting internal comfort. This system dramatically reduces the building’s primary energy demand - to under 100 kilowatt-hours of primary energy per square meter per year; approximately half of the current European average, and one third of the American. It is a very important step towards a practical, sustainable all-glass tower.
In the last decade the practice has worked increasingly outside of Germany, including projects currently underway in England, Finland, France, Italy and the Netherlands. The studio’s contribution to Maciachini, a large urban renewal scheme in Milan, opened in May 2010.
Recognition
Sauerbruch Hutton's work is widely published in the international press, and is regularly considered for architectural awards [8]. The firm's GSW Headquarters was nominated for a Stirling Prize in 2000, and the practice is a three-time nominee for the Mies Van Der Rohe Award, most recently for the KfW Westarkade in Frankfurt am Main, which has been nominated for the 2011 prize.
For their work, Louisa Hutton and Matthias Sauerbruch were awarded the Erich Schelling Prize for Architecture 1998 [9]. Among the most prestigious in Germany, this award recognised the pair's exemplary work in historically sensitive contexts.
The practice's work has been further recognised with the Fritz Schumacher Prize in 2003, as well as numerous awards for individual buildings[8].
Projects
- L-House, London (1991)[1]
- H-House, London (1995)[1]
- Photonic Centre, Berlin (1998)[1]
- Zumtobel Staff Showroom, Berlin (1999)
- N-House, London (1999)[1]
- GSW Headquarters, Berlin (1999)[1]
- British Council, Berlin (2000)
- BMW Event & Delivery Centre, Olympic Park, Munich (2001 competition, 1st Prize)
- Museum of Contemporary Art, Sydney (2001 competition, 1st Prize; project cancelled)
- Experimental Factory, Magdeburg (2001)
- Pharmacological Research Laboratories, Biberach (2002)[10]
- Town Hall, Hennigsdorf (2003)
- High-bay Warehouse for Sedus Stoll AG, Dogern(2003)
- Fire and Police Station for the Government district, Berlin (2004)
- Federal Environmental Agency, Dessau (2005) [11]
- Municipal Savings Bank, Oberhausen (2008)
- Museum Brandhorst, Munich (2008)
- Jessop West, Sheffield (2008)
- Cologne Oval Offices, Cologne (2009)
- Maciachini, Milan (2010)
- Türkentor, Munich (2010)
- KfW Westarkade, Frankfurt (2010)
- ADAC Headquarters, Munich (2012)
- Saint-Georges Centre, Geneva (2011)[12]
- Zac Claude Bernard, Paris (2011)
- University Building, Potsdam (2011)
- Brückenschlag Parish Church, Cologne (2011)
- Offices for Munich Re, Munich (2013)
- Ministry of Urban Development and the Environment, Hamburg (2013)
- M9 Museum of the XXth Century, Venice-Mestre (2013)
References
- ^ a b c d e f Rattenbury, Kester; Rob Bevan and Kiernan Long (2004). Architects of Today. Laurence King. pp. 188–189. ISBN 9781856694926. http://books.google.com/books?id=LmFooNzPaN0C.
- ^ Asensio, Paco; Ana Cristina G. Cañizares (2001). London Apartments. teNeues. pp. 294. ISBN 3823855581. http://books.google.de/books?id=8RjFJcZjw3AC&lpg=PP1&hl=en&pg=PA294#v=onepage&q=l%20house&f=false.
- ^ a b Sauerbruch, Matthias; Louisa Hutton (2006). Sauerbruch Hutton: archive. Lars Müller. pp. 21. ISBN 9783037780831. http://books.google.de/books?id=PeNPAAAAMAAJ&q=sauerbruch+hutton+archive&dq=sauerbruch+hutton+archive&hl=en&ei=MdnvTNfiBYqA5Abb-tnHAQ&sa=X&oi=book_result&ct=book-thumbnail&resnum=1&ved=0CC4Q6wEwAA.
- ^ Map showing route from GSW Headquarters to Checkpoint Charlie
- ^ Sauerbruch, Matthias; Louisa Hutton (2000). GSW headquarters, Berlin, Sauerbruch Hutton Architects. Berlin: Springer. pp. 13. ISBN 3907078144. http://books.google.de/books?id=fx4m_w4ZkUcC&lpg=PP1&hl=en&pg=PP1#v=onepage&q&f=false.
- ^ Crisinel, Michel; Rob Bevan and Kiernan Long (2007). Glass & interactive building envelopes. IOS Press. pp. 6. ISBN 1586037099. http://books.google.de/books?id=ikqC3wtXTlwC&lpg=PP1&hl=en&pg=PP1#v=onepage&q&f=false.
- ^ The Architectural Review, July 1st 2005
- ^ a b http://www.sauerbruchhutton.de/pdf/sh_awards_exhibitions.pdf>
- ^ http://schelling-architekturpreis.org/index.php?id=39
- ^ (Architectural Review August 2003)
- ^ Architectural Review (July 2005)
- ^ e-architect profile http://e-architect.co.uk/architects/sauerbruch_hutton.htm
External links
- Official website http://www.sauerbruchhutton.com
- Awards and exhibitions http://www.sauerbruchhutton.de/pdf/sh_awards_exhibitions.pdf
- Flickr photo pool http://www.flickr.com/groups/sauerbruchhutton/
- Exhibition at Harvard University http://www.gsd.harvard.edu/events/exhibitions/Sauerbruch%20Hutton/sauerbruch_hutton.htm
- Sauerbruch Hutton at the archINFORM database
Categories:- Architecture firms of Germany
- Architecture firms of the United Kingdom
- 1989 establishments
Wikimedia Foundation. 2010.



