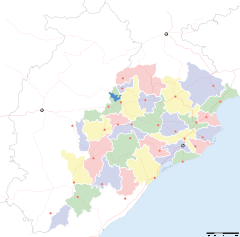- Digambara Jaina Temple, Khandagiri
-
Digambara Jaina Temple, Khandagiri 
Coordinates: 20°16′N 85°47′E / 20.267°N 85.783°ECoordinates: 20°16′N 85°47′E / 20.267°N 85.783°E Location Country: India State: Orissa Location: Bhubaneswar Architecture and culture Primary deity: Jaina tirthankara Architectural styles: Kalingan Style (Kalinga Architecture) History Date built:
(Current structure)12-13th century A.D. Digambara Jaina Temple (Lat 20° 15’ 74” N., Long- 85° 47’ 08” E., Elev-287 ft) is a temple in Bhubaneswar, in the state of Orissa, India. The temple is situated on the top of the hill Khandagiri that is honey-comb with a series of rock-cut Jaina caves, those were commissioned by King Kharavela in 1st century B.C.The rock-cut caves are protected by Archaeological Survey of India. But the present Digambara temple is maintained by the Bengal, Bihar and Orissa Digambara Jaina Tirthankara Committee. This temple is living and facing towards east. The enshrining deities are a series of Jaina tirthankara images.
Contents
Ownership
Single/Multiple: Multiple
Public/ Private: Private
Any other (specify): It is maintained by the Bengal, Bihar and Orissa Digambara Jaina Tirthankara Committee.
Name: Bimala Devi Jain is the local caretaker.Age
Precise date: The original temple was constructed quite earlier but the present temple is made out of building materials of the earlier temple may be dated to 19th century A.D.
Source of Information: Architectural features.Property Type
Precinct/ Building/ Structure/Landscape/Site/Tank: precinct
Sub type: Temple
Typology: Pidha deulProperty use
Abandoned/ in use: In use
Present use: Living Temple
Past use: WorshipedSignificance
Historic significance: Local legends ascribe the temple to Mahameghabahana Kharavela of 1st century B.C. This however does not hold any ground on account of the architectural features.
Physical description
Surrounding: The temple is surrounded by Rushavanath temple in the south at a distance of 3.50 metres, northern compound wall at a distance of 2.50 metres and western compound wall at a distance of 11.50 metres. Orientation: The temple is facing towards east.
Architectural features (Plan and Elevation): The temple stands on a lofty platform that measures 16.00 metres in length x 9.50 metres in width with a height of 1.62 metres. On plan, the temple has a vimana and a jagamohana. The vimana measures 8.25 square metres and jagamohana measures 6.40 metres in length x 9.40 metres in breadth. This temple is triratha on plan. It is distinguished by central raha and kanika pagas on either sides. On elevation, the vimana is pidha deula that measures 5.80 metres in height from pabhaga to mastaka. The temple has panchanga bada. From bottom to top the temple has a pabhaga, talajangha, bandhana, upara jangha, baranda, gandi and mastaka. The pabhaga measures 0.47 metres, talajangha 0.42 metres, bandhana 0.16 metres, upara jangha 0.40 metres and baranda 0.45 metres. The gandi measures 1.80 with seven receding tiers arranged in two sets (potala); lower potala has four tiers and upper potala with three tiers and mastaka measures 2.10 metres.
Raha niche & parsva devatas: There are no parsvadevata niches and the walls are plain and without any sculptural embellishments and having a balustrated window in the northern side wall and this window are decorated with a series of pidha mundi.
Decorative features: Door Jambs: There are two door ways in north and east. The eastern doorjambs measure 2.88 metres x 1.56 metres, which is carved with khakhara mundi niches at the base. The northern doorjambs measure 2.20 metres x 1.04 metres.
Building material: Sand stone
Construction techniques: Dry masonry
Style: KalinganState of preservation
Good/Fair/ Showing Signs of Deterioration/Advanced: Fair
Condition description
Repairs and Maintenance: It is looked after by the Bengal, Bihar and Orissa Digambara Jaina Tirthankara Committee. Bimala Devi Jain is the local caretaker.
Grade (A/B/C)
Architecture: B
Historic: C
Associational: A
Social/Cultural: BThreats to the property
Conservation Problem and Remedies:
Compound wall: There is a compound wall covering the precinct.See also
- List of Hindu temples in India#Orissa
References
- ^ Pradhan, Sadasiba (2009). Lesser Known Momunents Of Bhubaneswar. Bhubaneswar: Lark Books. pp. 1–2. ISBN 8173751641.
- ^ http://www.ignca.nic.in/
Categories:- Jain temples and tirthas
- Temples in India
- Bhubaneswar
Wikimedia Foundation. 2010.

