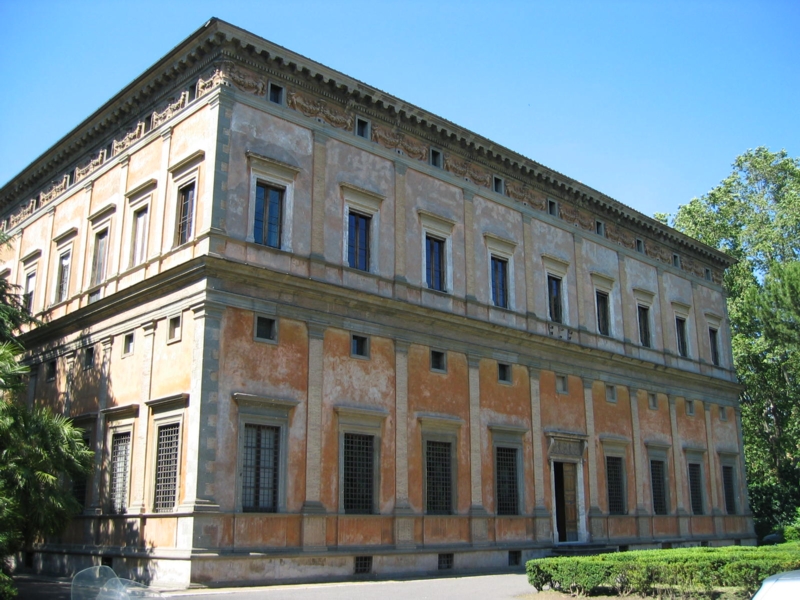- Villa Farnesina
Infobox Historic building
name = Villa Farnesina
caption = Villa Farnesina inTrastevere
map_type =
latitude = 41.893611
longitude = 12.4675
location_town =Rome ,Trastevere
location_country =Italy
architect =
client =Agostino Chigi
engineer =
construction_start_date=1506
completion_date =1510
date_demolished =
cost =
structural_system =
style =
size =Villa Farnesina is an artistically and architecturally influential
Renaissance villa inVia della Lungara , in the central district ofTrastevere inRome .The villa was built for
Agostino Chigi , a rich Sienese banker and the treasurer ofPope Julius II . Between1506 –1510 , the Sienese artist and pupil ofBramante ,Baldassarre Peruzzi , aided byGiuliano da Sangallo , designed and erected the villa. The novelty of the villa design can be discerned from its differences from that of a typical urbanpalazzo (palace). Renaissance palaces were decorated versions of defensive castles: rectangular blocks with rusticated ground floors and enclosing a courtyard. This villa, meant to be a summer pavilion, was airy and the rear wings open to a garden towards the river. Initially, the entrance loggia was open; luckily for the frescoes therein, it now is enclosed.Chigi also commissioned the
fresco decoration of the loggias, by artists such asRaphael ,Sebastiano del Piombo ,Giulio Romano , andIl Sodoma . The themes were inspired by the "Stanze" of the poetAngelo Poliziano , a key member of the circle ofLorenzo de Medici . Best known are Raphael's frescoes in the Loggia depicting the classical and secular myths of Love andPsyche , and "The Triumph of Galatea". This, one of his few purely secular paintings, shows a near-naked nymph on a shell-shaped chariot amid frolicking servants and is reminiscent of Botticelli's "Venus". Additionaltrompe-l'œil frescoes were contributed by Peruzzi himself.The villa became the property of the
Farnese family in1577 (hence the name of Farnesina), and later belonged to theBourbon of Naples and in1861 to the SpanishAmbassador in Rome. Today, owned by the Italian State, it hosts theAccademia dei Lincei , a long-standing and renowned Roman academy of sciences, and the Roman Gabinetto dei Disegni e delle Stampe (print room or Department for Drawings and Prints). Some claim that the Farnese once contemplated linking their two palaces across each other on the Tiber with a private bridge.The Palazzo and Loggia are open to visitors (see [http://www.lincei.it/informazioni/villafarnesina/index.php?lg=e&PHPSESSID=df127de417986fe387aa9a558eb6c358&PHPSESSID=df127de417986fe387aa9a558eb6c358] ).
ee also
*
Galatea (Raphael) References
*cite book | first= Peter|last= Murray| year=1963| title= The Architecture of the Italian Renaissance| pages=pp. 151-153| publisher= Schocken Books|location= New York
=* [http://www.scils.rutgers.edu/~mjoseph/CP/loggia.html Loggia di Psiche by Raphael]
* [http://www.bluffton.edu/~sullivanm/farnesina/farnesina.html Street Facade and Frescoes]
* [http://www.abcroma.com/Monumento_i.asp?N=25 Garden Facade]
* [http://www.vitruvio.ch/arc/renaissance/italy/villafarnesina.php Architecture]
* [http://maps.google.com/maps?q=10+via+del+corso,+rome&ll=41.893509,12.467090&spn=0.003642,0.007339&t=k&hl=en Satellite photo] — The bracket-shaped building southwest (lower) of the Tiber, in the centre of photo, is the Villa Farnesina. The Palazzo Farnese is the massive almost square, courtyarded structure to the North of the Tiber.
Wikimedia Foundation. 2010.
