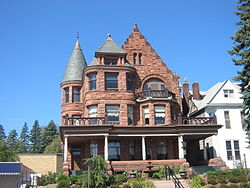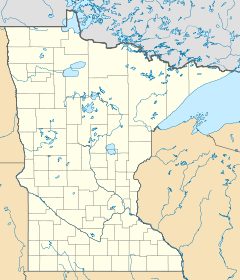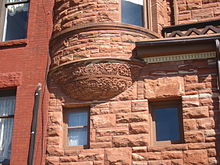- Oliver G. Traphagen House
-
Oliver G. Traphagen House

Location: 1509-1511 E. Superior St., Duluth, Minnesota Coordinates: 46°48′7″N 92°4′46″W / 46.80194°N 92.07944°WCoordinates: 46°48′7″N 92°4′46″W / 46.80194°N 92.07944°W Built: 1892 Architect: Oliver G. Traphagen Governing body: Private NRHP Reference#: 75002091
[1]Added to NRHP: April 04, 1975 The Oliver G. Traphagen House is a house in Duluth, Minnesota. The architect, Oliver G. Traphagen, designed a number of buildings in Duluth, as well as in Hawaii. The house is a three-story Victorian mansion. The front wall is built of local red sandstone and features ornate carving and window dressing, along with towers and unusual dormers. The three other faces of the building are faced in red brick.[2] It was originally designed as a duplex house with two separate entrances and very similar floor plans on either side, with the exception of the front windows. The west side has curved windows, while the east side has straight windows with wood wainscoting underneath. There are ten fireplaces in the house, all but one of which retain their original tile. The house also has antique light fixtures in most of the rooms. These fixtures operated on either gas or electricity, because at the time, interior electric wiring was still new and not yet proven.[3]
Chester Congdon lived in the house from 1897 through 1908 until their nearby mansion, Glensheen, was completed.[3] In 1919, the house was subdivided into nine apartments.[3] The house was purchased in 1986 by Howard Klatzky and is now home to an advertising firm.[2]
References
- ^ "National Register Information System". National Register of Historic Places. National Park Service. 2008-04-15. http://nrhp.focus.nps.gov/natreg/docs/All_Data.html.
- ^ a b "HT Klatzky & Associates - The Difference: Where We Work". http://www.htklatzky.com/difference/duluth_office.html. Retrieved 2009-02-19.[dead link]
- ^ a b c "HT Klatzky & Associates - The Difference: More Redstone". http://www.htklatzky.com/difference/more_redstone.html. Retrieved 2009-02-19.[dead link]
U.S. National Register of Historic Places Topics Lists by states Alabama • Alaska • Arizona • Arkansas • California • Colorado • Connecticut • Delaware • Florida • Georgia • Hawaii • Idaho • Illinois • Indiana • Iowa • Kansas • Kentucky • Louisiana • Maine • Maryland • Massachusetts • Michigan • Minnesota • Mississippi • Missouri • Montana • Nebraska • Nevada • New Hampshire • New Jersey • New Mexico • New York • North Carolina • North Dakota • Ohio • Oklahoma • Oregon • Pennsylvania • Rhode Island • South Carolina • South Dakota • Tennessee • Texas • Utah • Vermont • Virginia • Washington • West Virginia • Wisconsin • WyomingLists by territories Lists by associated states Other Categories:- National Register of Historic Places in Minnesota
- Houses completed in 1892
- Houses on the National Register of Historic Places in Minnesota
- Buildings and structures in Duluth, Minnesota
- Minnesota Registered Historic Place stubs
Wikimedia Foundation. 2010.


